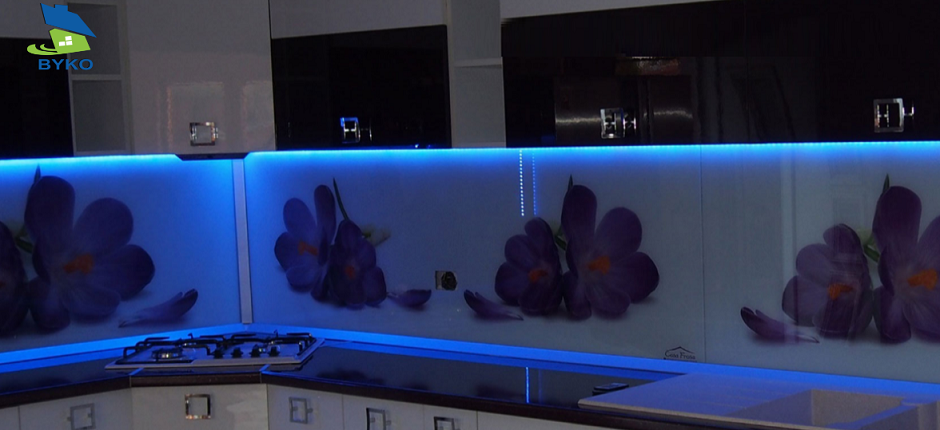Building a loft conversion is a relatively quick way to add extra living space and value to your home. The most popular use for a loft conversion is as a master bedroom with an en-suite bathroom. But it can also provide a self-contained children’s play area, office, games room, or anything else you want or need.
Since 2008, for a loft conversion to not require planning permission, it must:
●
Not exceed
the volume allowance of 40 cubic meters of additional space for terraced houses or 50 cubic meters for detached and semi-detached houses. Any previous roof
space additions must be included within this volume allowance – even if created
by a previous owner.
●
Not have
any dormers or extensions on the roof plane of the principal (front) elevation
facing the road.
●
Not contain
any extension higher than the highest part of the roof
●
Be
constructed with materials similar in appearance to the existing house.
●
Have obscure-glazed
side-facing windows for any opening 1.7m above the floor
If you’re considering a loft conversion in Leicester or the
surrounding areas and want to discuss the legalities or logistics of it, call Byko.
